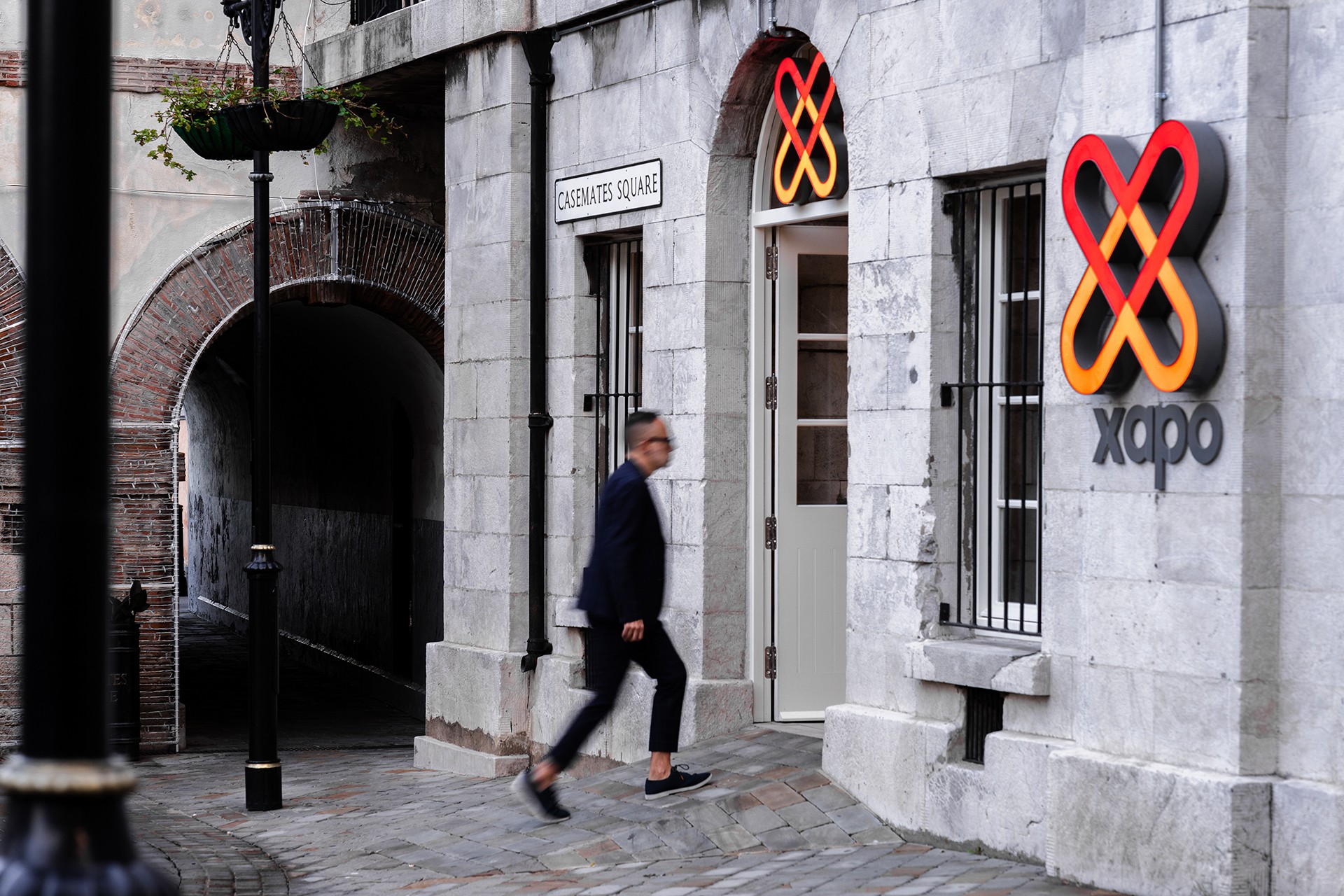Lagranja designs the physical headquarters of the digital bank Xapo
Xapo is a digital finance company providing online banking services based on cryptocurrencies. Company CEO Wences Casares has appointed Lagranja Design, an international studio founded in Barcelona in 2002, to create its headquarters: a project representing not only Xapo’s first physical headquarters, but Lagranja’s first conversion from a historic building.
The physical offices of Xapo are located in the heart of the British territory of Gibraltar, in a former military barracks in the shadow of the famous rock dominating the promontory. The rear of the structure is adjacent to the ruins of the original walls and defensive towers of the walled city, while the front of the building and its main entrance are located in the Place des Grands Casemates, with its many bars and restaurants outdoors forming the hub of the city’s bustling social scene. The series of barracks (or ‘casemates’) were built by the British army in 1817 and are one of the best preserved of the many military constructions in the city, which was founded by the Moors in medieval times and ruled by Spain for centuries. before it was ceded to the British in 1713. After extensive research, Lagranja identified the dilapidated abandoned barracks as an opportunity that was clearly wasted. The architects report that the buildings have been “unrecognized for their historical importance and claiming a new use”.
The architects gave Xapo an impressive physical dimension clearly asserting its identity in the form of two semi-circular arched bays at one end of the former military complex. In addition to the surface area allocated to business premises (approximately 800 m² in total), a third bay has been refurbished at the company’s expense to provide a public space for artistic and cultural events.
The ancient structure is made particularly impressive by the vaults built in local limestone, with ceilings supported by the original wooden beams. These original stone beams and walls have been cleaned and restored to their natural state, giving the space the atmosphere of a 19th century bank vault, made extremely elegant by the contrast between the dark color of the beams and the light color of the stone.
According to Lagranja, the right starting point for the project was “the intersection between archeology and design”. By restoring all the original parts without fear of contaminating the forms and materials of the past with contemporary taste, Lagranja has redesigned the space to best represent the high-end and high-tech identity of Xapo. The layout of the floor plan contains furniture and decorations created by digital processes: “a metaphor in itself for the rapid and technological transformation of banking and money”, say the architects of studio Lagranja, then describing the interiors: “Harmony, functionality, respect for the age of the structure and an element of surprise guided the design project”.
Guests enter Xapo’s offices under a barrel vault, walk past reception to find themselves in a truly dramatic space. Shallow pools flank both sides, adding a counterbalance to the structure’s low height and brightening an otherwise dark space. At night, laser beams cross the basins and the reception area to make the installation visible from the outside courtyard.
Many pieces of furniture complementing the vast spaces beyond the reception area have been custom 3D printed from plastic made from corn. Delicately structured and intricate upholstery fabrics create a relaxed yet elegant sense of community, acting as a harmonious hyphen connecting different spaces.
Francesco Cibati
Location: Grand Casemates Square, Gibraltar
Project: Lagranja Design http://www.lagranjadesign.com/
Client: Xapo Limited
End of work: September 2020
Area: 800 square meters
Construction: Invision Design & Construction Ltd.
Lightning consultant: reMM
Photography: Lagranja Design
Video: Marc Castane


Comments are closed.